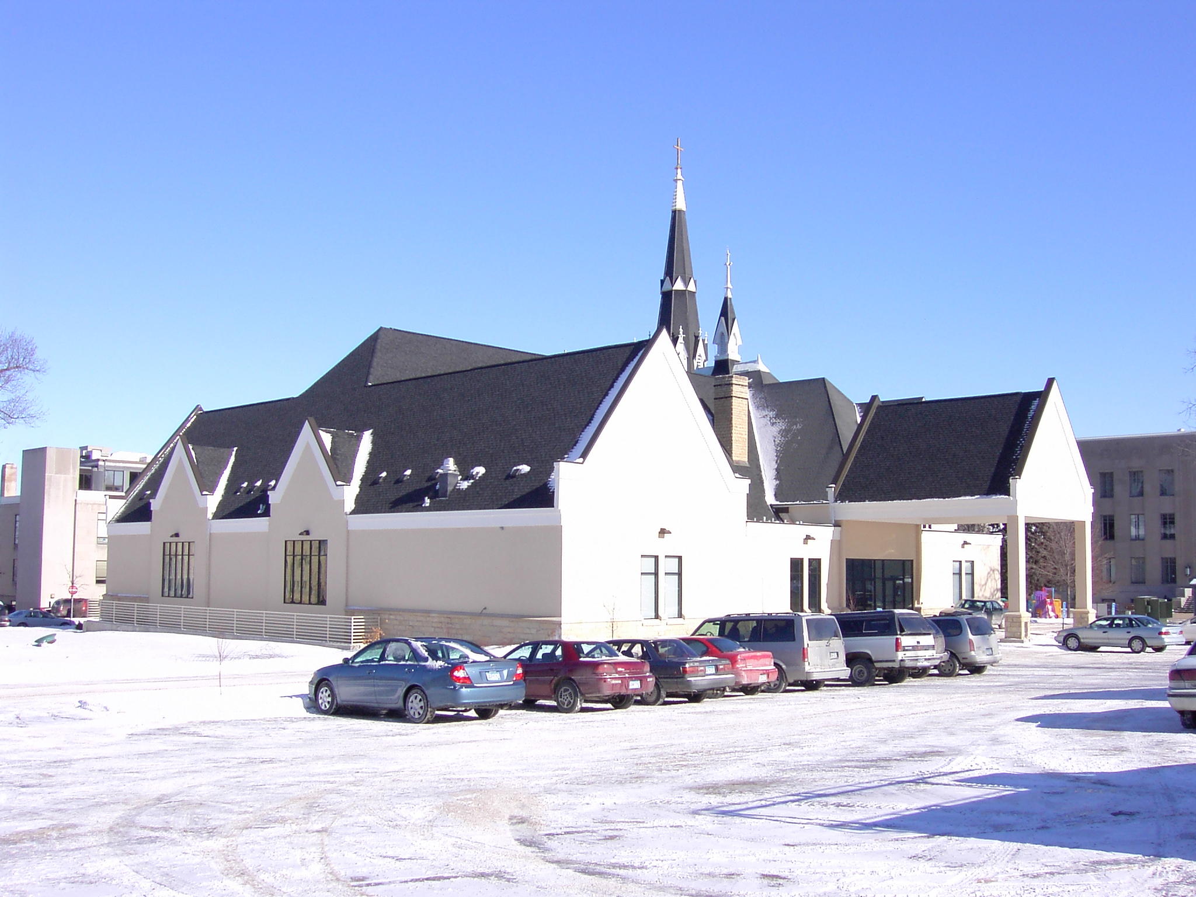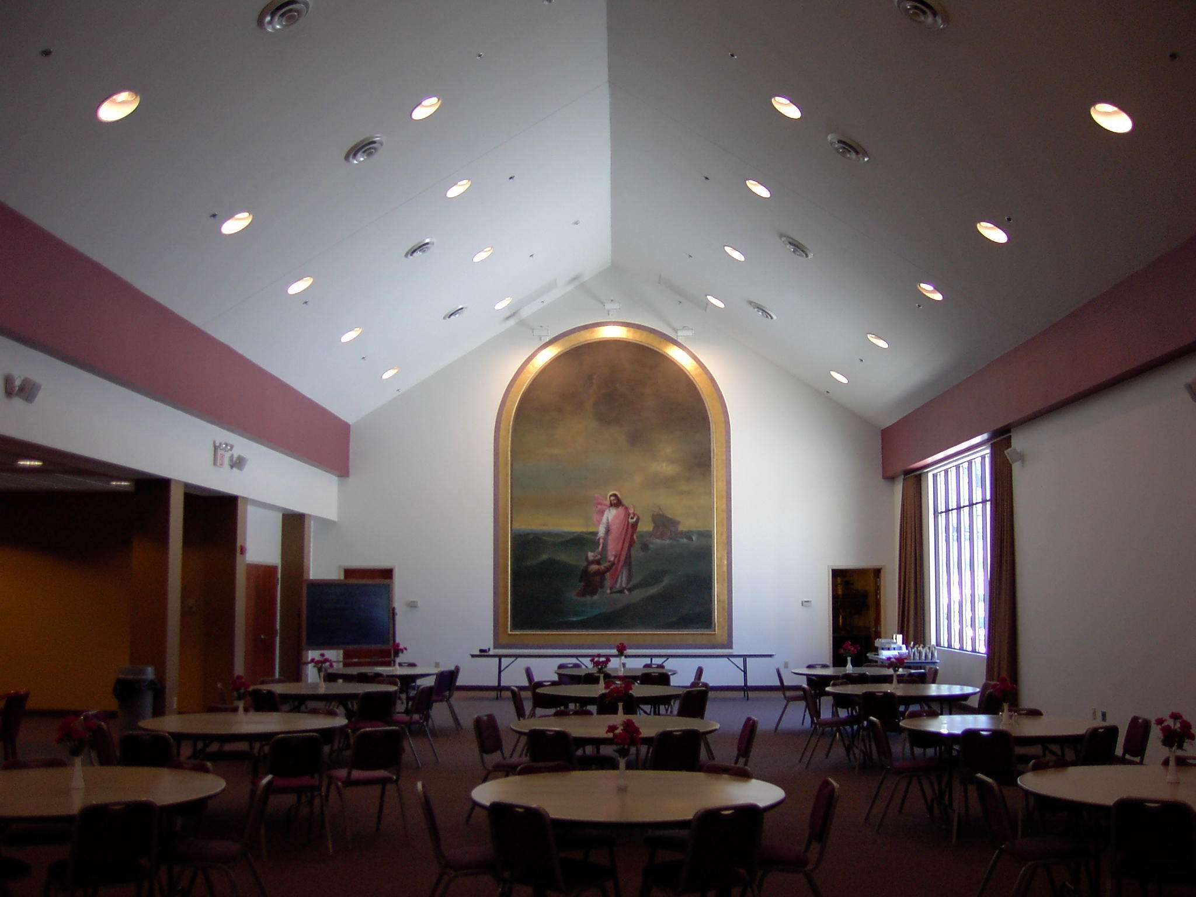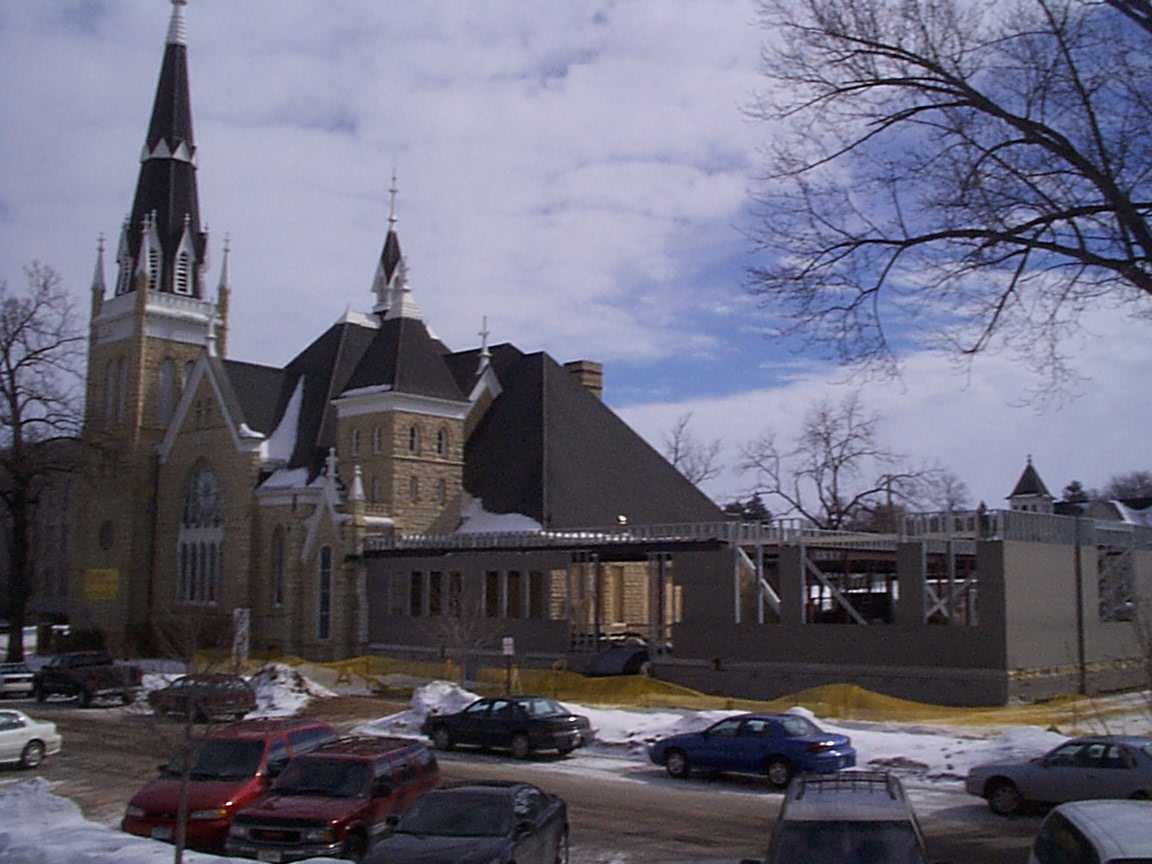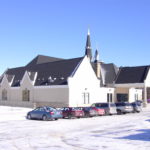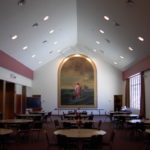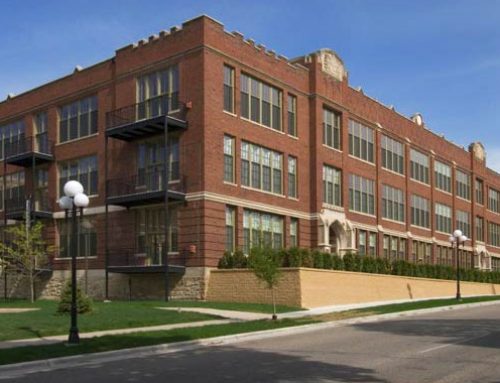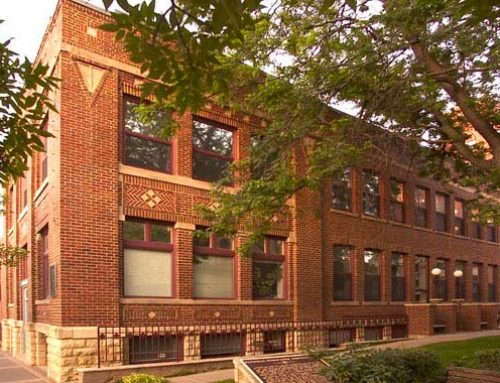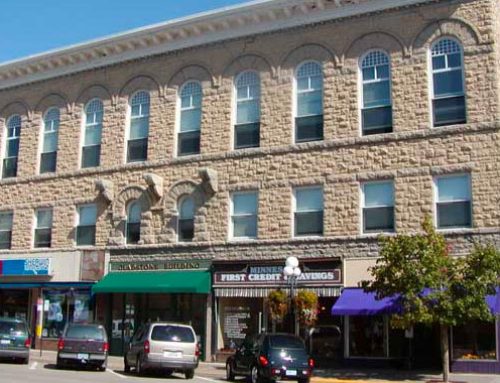Project Details
First Lutheran provides an excellent example of how the Design/Build process can both save money and exceed initial expectations. The original church and Sunday school included three levels, requiring parishioners to constantly negotiate several narrow stairways. Early on, we wondered aloud whether it would make more sense to demolish the school and open up a new level plan. To the surprise of everyone, that proved the case. Demolition cost less, solved the stairway problem and opened up the field for a brand new design.
The First Lutheran project included a narthex, fellowship hall, kitchen, library, an elevator, offices, classrooms, bathrooms and extensive remodeling of the historic 150 year old church. Steel trusses of three tiers created a dramatic 65 foot roof.
“From start to finish, Red Wing Construction was on top of everything, very professional, very knowledgeable, lots of integrity, good listeners!”


