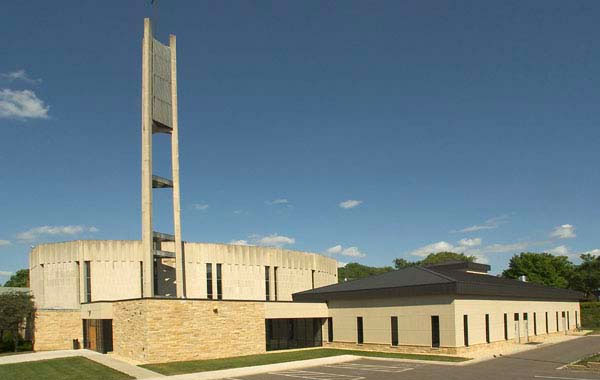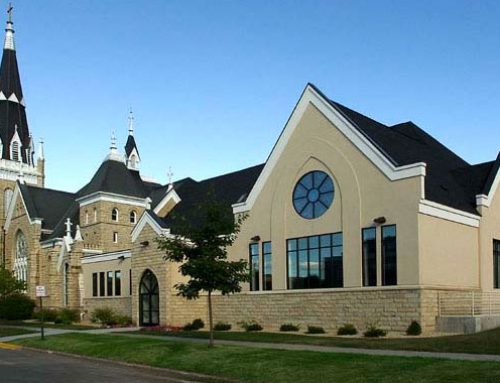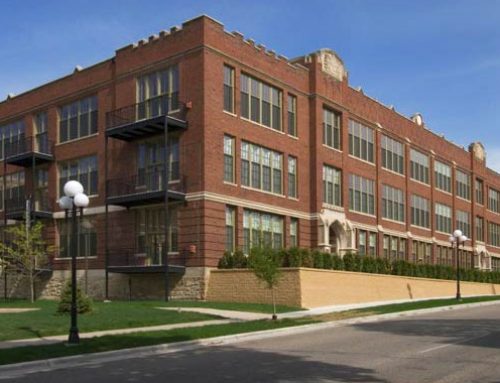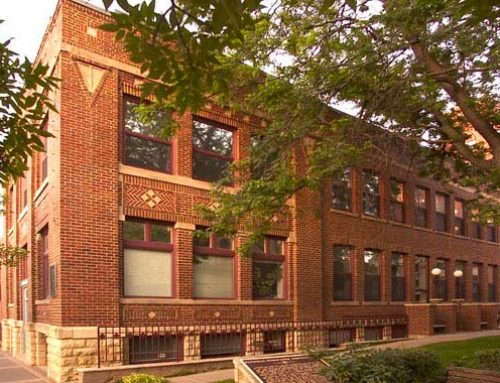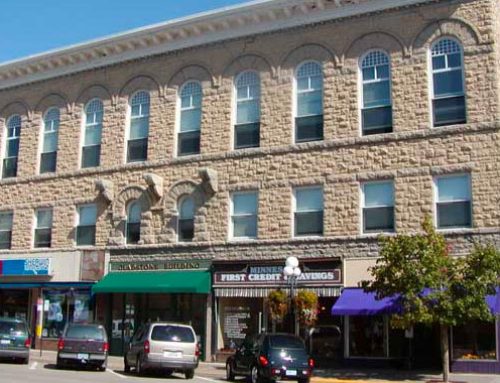Project Details
First designed for a hard bid, this job was soaring way over budget when the church brought in the Red Wing Construction design team. We re-designed and value engineered the project back to budget, then proceeded to work.
The St. Joseph’s development included razing the old school – adding a courtyard, re-shaping the lot – then blending in a stunning new addition using antique stone of the same century old vintage as the original church. The new structure features Myteck non-combustible steel trusses and state of the art Butler-Genesis roof. The brand new Fellowship Hall houses a complete commercial kitchen and elevator.

