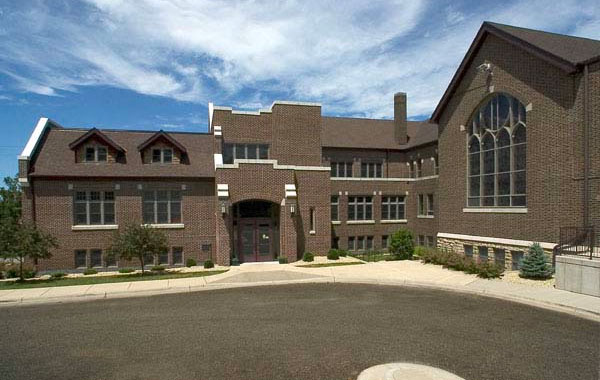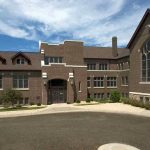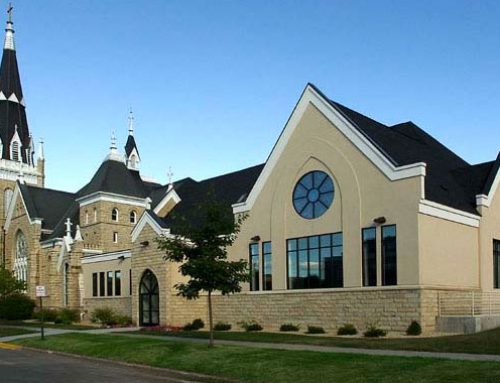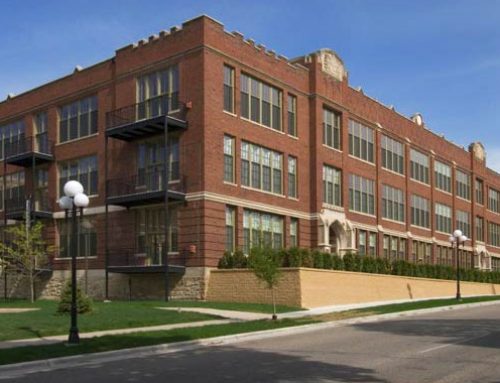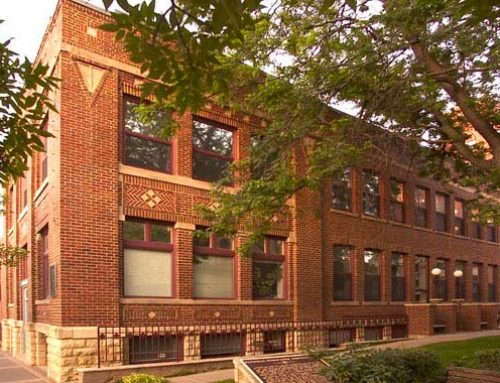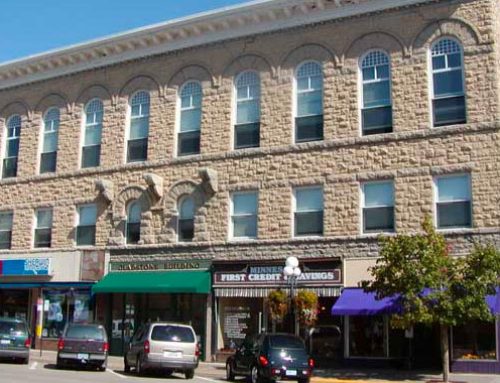Project Details
As with many additions/renovations, the St. Paul’s project challenged us to locate brick exactly matching the existing structure. In addition to extensive renovation and floor plan changes at each level in the original church, this multi-level Negotiated Contract plan included contemporary office space, a fellowship hall, class rooms, multiple ADA bathrooms, a new elevator and a new sprinkling system.

