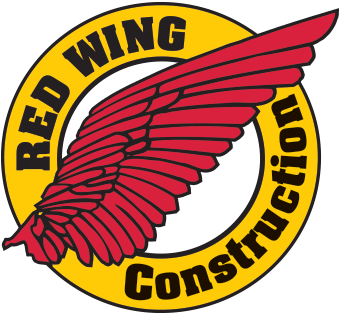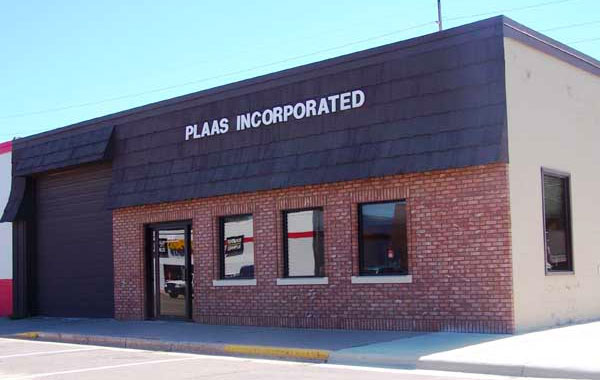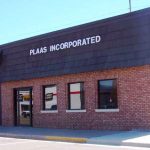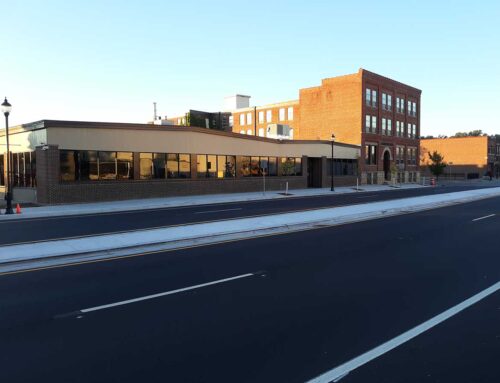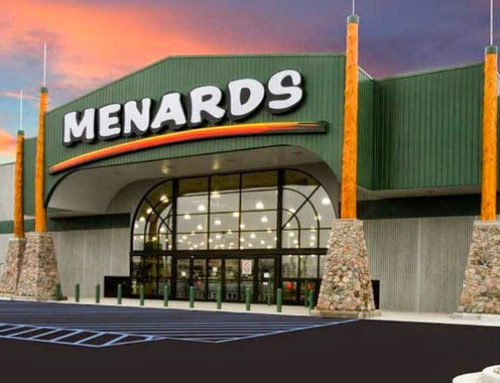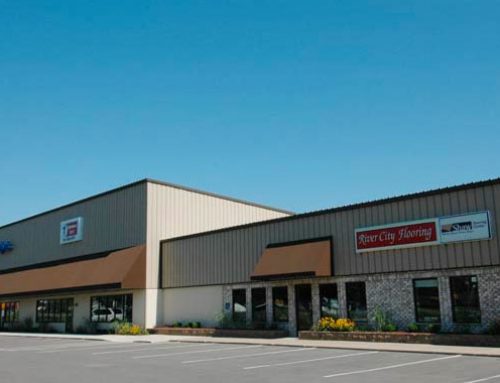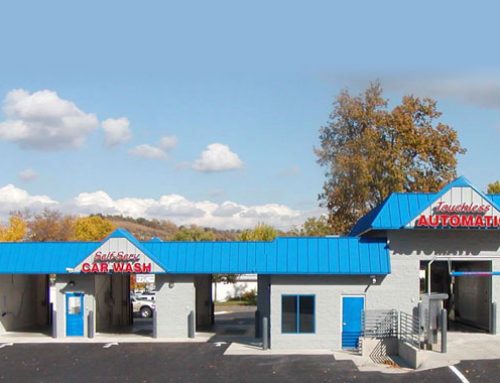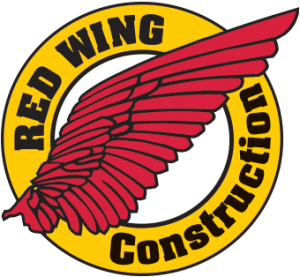Project Details
Red Wing Construction Company was the General Contractor on this office building. The construction techniques consisted of a concrete block building shell which was faced with a red brick veneer, the structural roof system is a metal bar joist covered with sheet metal decking that was protected with a built up roofing system. All mechanical systems were provided and installed by the developer’s own work crews. Exterior finishing touches include the brick arched windows with commercial grade hollow core aluminum window frames and thermo pane glazing. Each window unit was finished with Winona Limestone cut stone sills.
The interior office space is steel stud framed with a painted sheetrock finish, commercial grade oak interior doors and hardware. An acoustical suspended ceiling system and carpeted floors with upgraded trims complete the interior.
