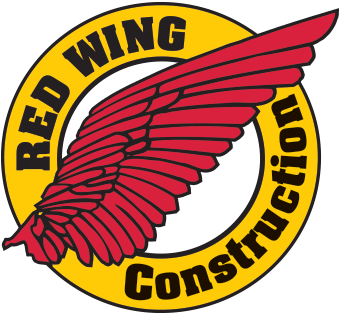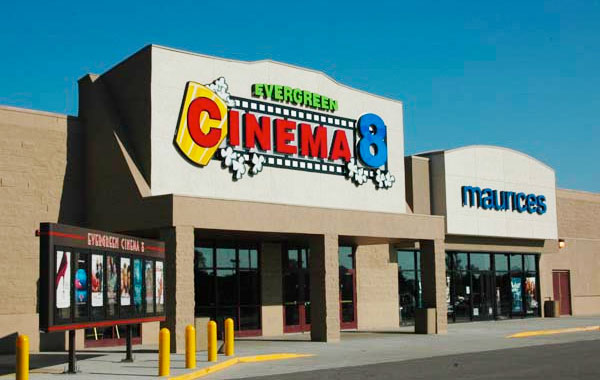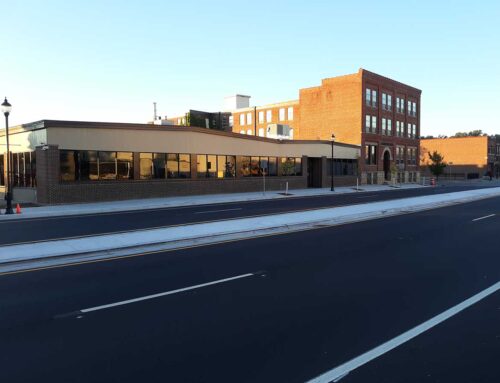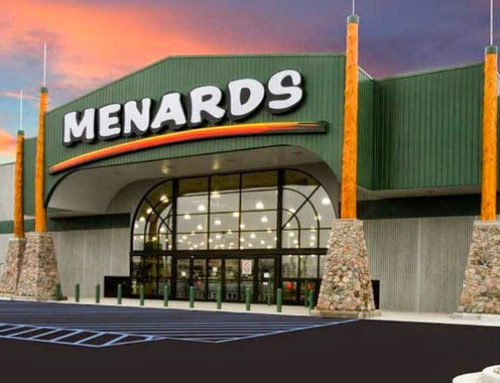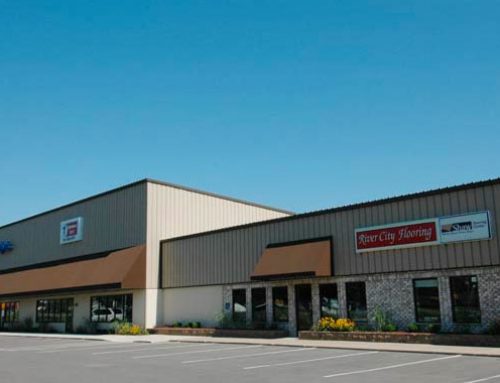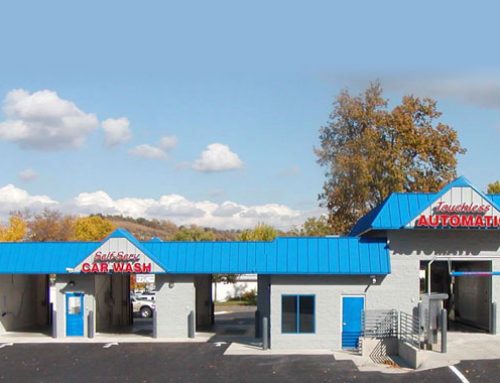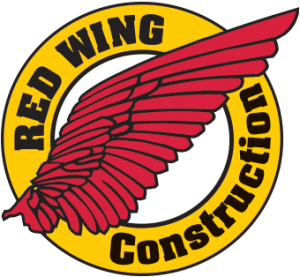Project Details
A state-of-the-art movie theatre was built at the Red Wing Mall. The cinema is 29,587 square feet, of which 27,637 square feet is main level theater space. There is a 1,950 square foot mezzanine built of structural steel and concrete plank to house projection and other theater equipment. All existing concrete floors and over 2,300 cubic yards of fill was removed to create the sloped floor areas and various theater levels for the larger movie screens. There are 8 theaters in operation with a large new concessions area, lobby area, game room, party room and new ADA bathroom facilities. All mechanical, electrical and sprinkling systems have been completely replaced and upgraded.
