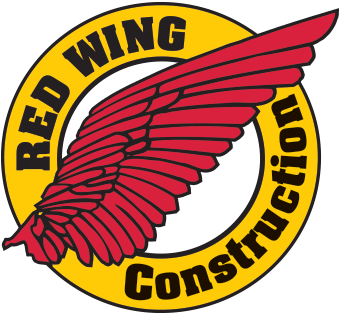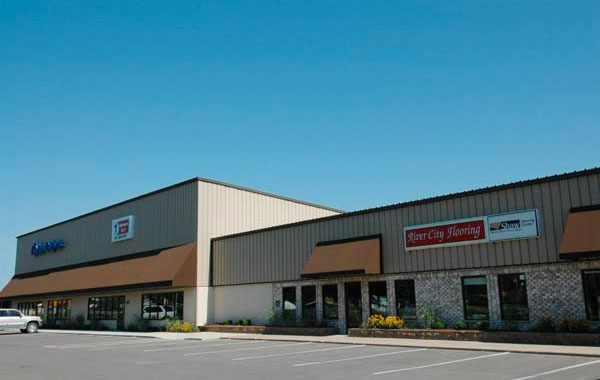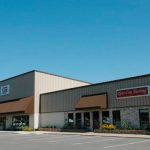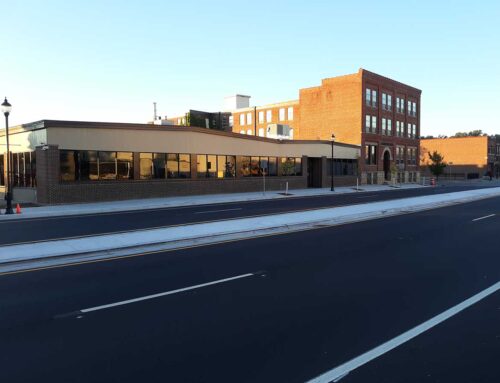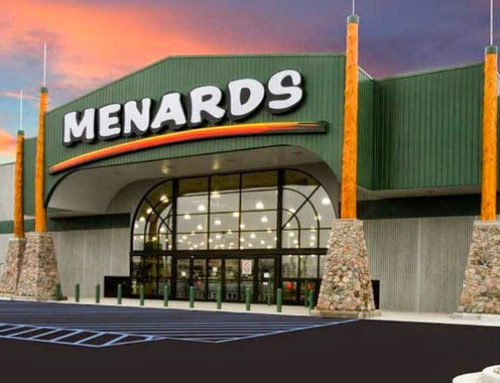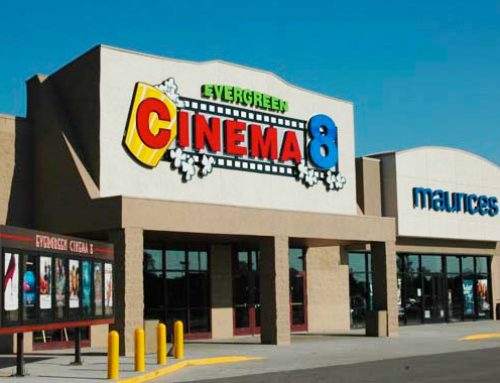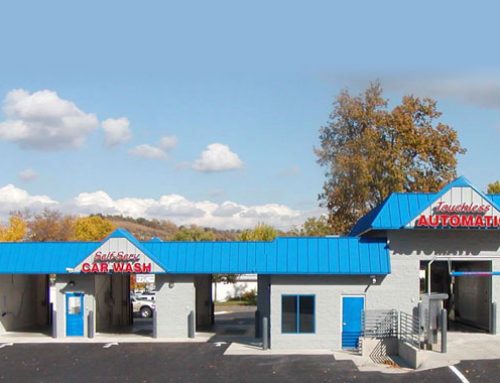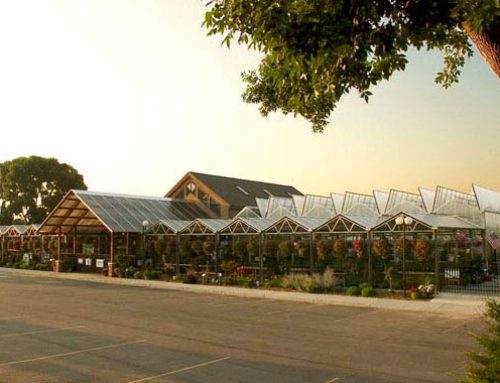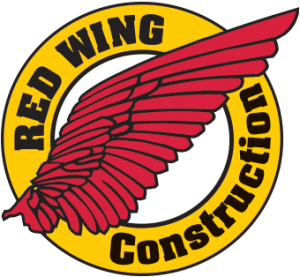Project Details
This Butler building was designed to accommodate warehouse space with the flexibility to be built out and divided into multiple lease spaces in the future. The 8,300 square foot building also has the ability to have a mezzanine installed for storage or offices and is being used as both a warehouse in one portion of the building and a retail store in the other end of the building.
