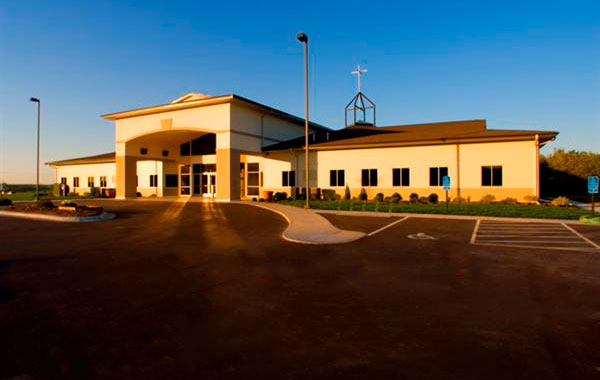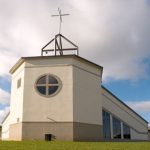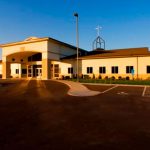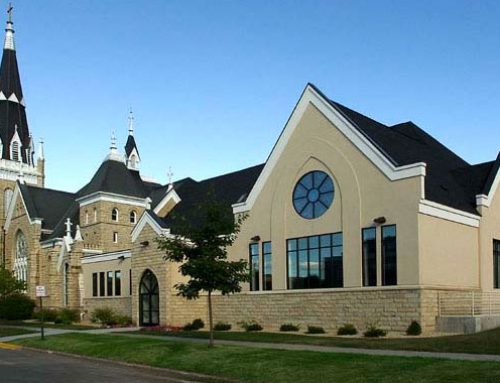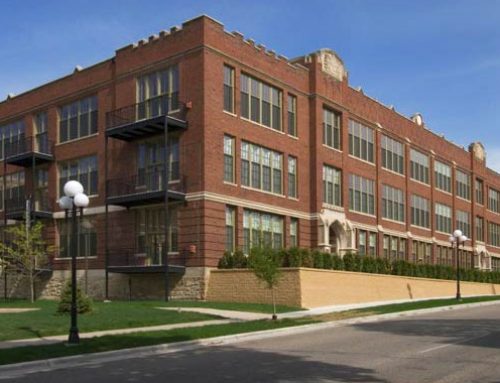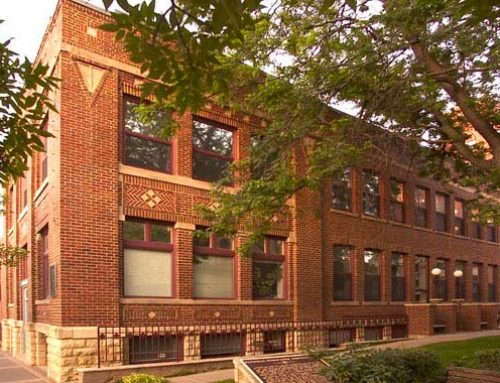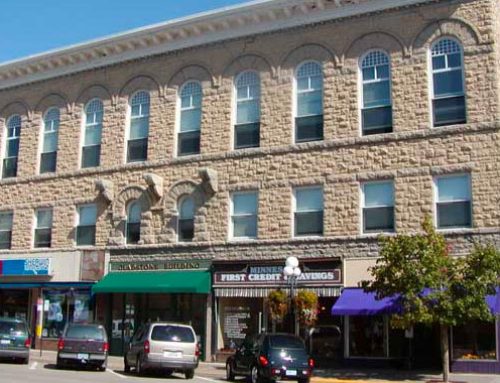Project Details
The First Lutheran Church has a beautiful new single level church that is 17,500 square feet with multiple vaulted ceiling areas and sky lights, ADA compliant access and bathrooms, additional office, classroom and educational / conference room areas. A larger sanctuary with expansive windows and fellowship area will accommodate the congregation’s expected growth in the future. Other important features include a sloped sanctuary floor, a nursery and child care area, a light commercial kitchen, huge parking lot and an enormous steeple jetting up 40′ from the church’s highest peak.


