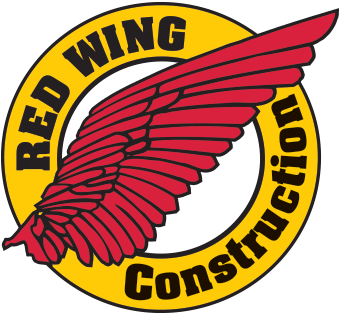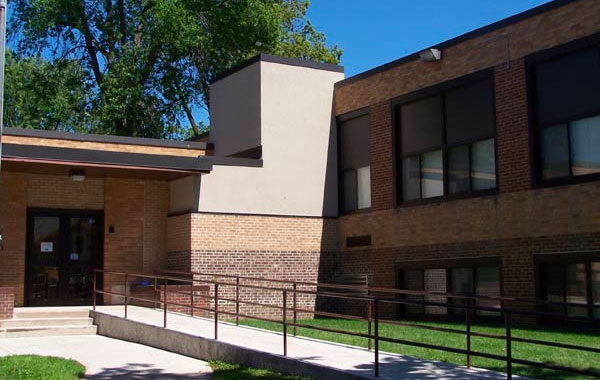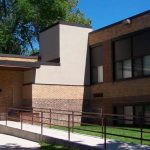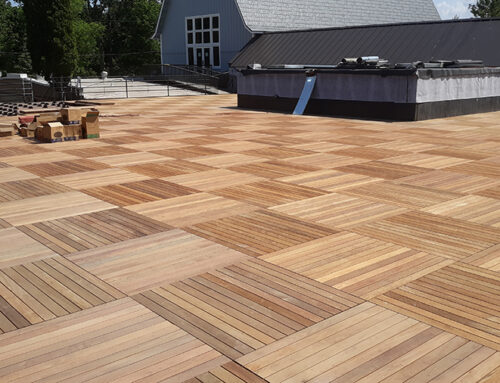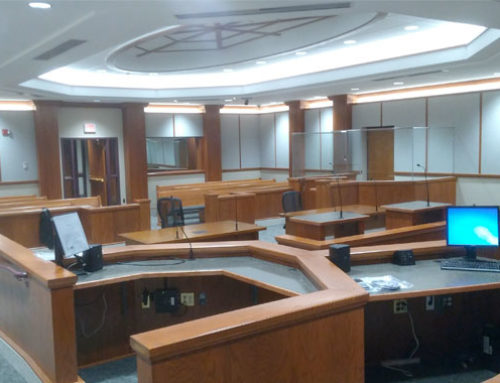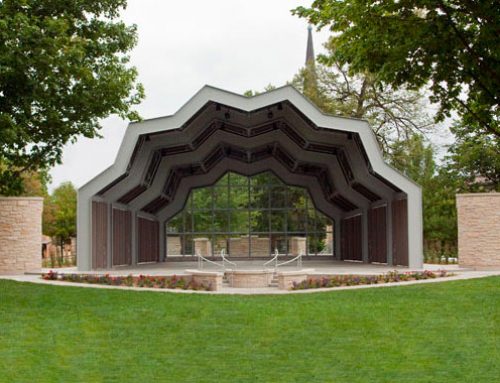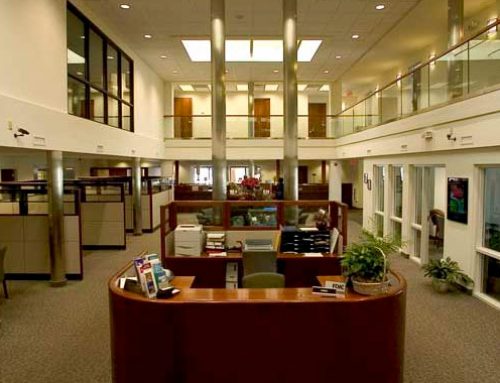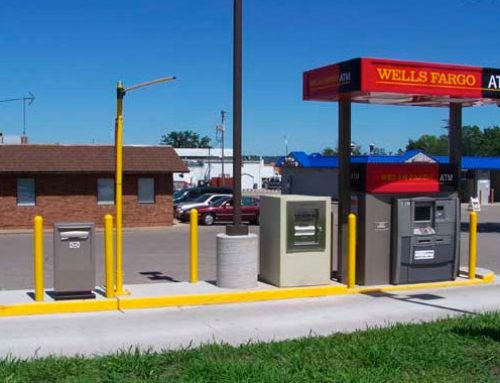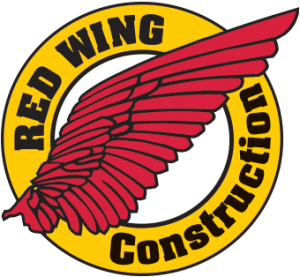Project Details
This was a Design/Build project. This project included the design and construction of a three stop elevator in the existing school building. Challenging remodeling work was necessary to make this project a reality. Foundation underpinning of the existing old building was the first step that was taken. The exterior elevator shaft was constructed of concrete block, then clad with an exterior stucco finish. After the elevator shaft was completed the elevator was installed. Interior remodeling included the creation of openings through the existing building walls to provide access to the elevator car. The main entry stairway to the school was also completely reconstructed making the school totally handicapped accessible.
